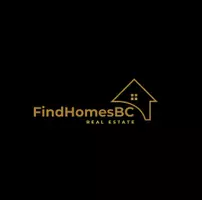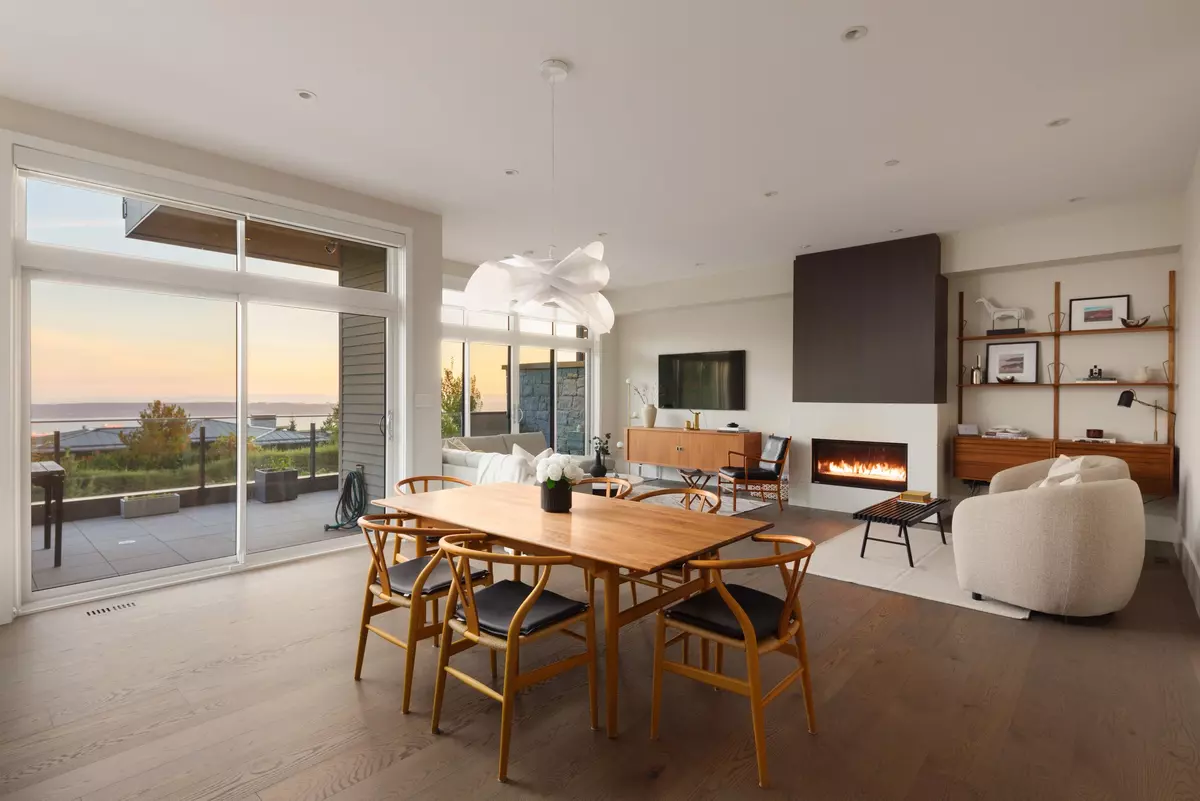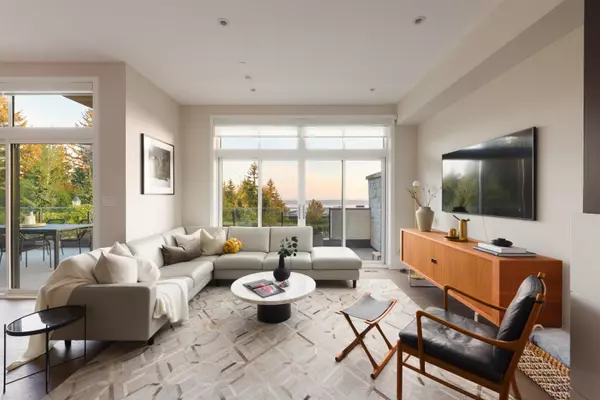
4 Beds
4 Baths
3,256 SqFt
4 Beds
4 Baths
3,256 SqFt
Key Details
Property Type Townhouse
Sub Type Townhouse
Listing Status Active
Purchase Type For Sale
Square Footage 3,256 sqft
Price per Sqft $1,227
Subdivision Chippendale Mews
MLS Listing ID R3053225
Style 3 Storey
Bedrooms 4
Full Baths 4
Maintenance Fees $1,161
HOA Fees $1,161
HOA Y/N Yes
Year Built 2018
Property Sub-Type Townhouse
Property Description
Location
Province BC
Community Cypress Park Estates
Area West Vancouver
Zoning MULTI
Rooms
Kitchen 1
Interior
Interior Features Elevator, Storage
Heating Forced Air, Natural Gas, Radiant
Cooling Central Air, Air Conditioning
Flooring Hardwood, Tile, Carpet
Fireplaces Number 1
Fireplaces Type Gas
Window Features Window Coverings
Appliance Washer/Dryer, Dishwasher, Refrigerator, Stove, Microwave
Exterior
Exterior Feature Garden, Balcony
Garage Spaces 2.0
Garage Description 2
Community Features Shopping Nearby
Utilities Available Electricity Connected, Natural Gas Connected
Amenities Available Maintenance Grounds, Management
View Y/N Yes
View INCREDIBLE WATER/CITY/MOUNTAIN
Roof Type Other
Street Surface Paved
Porch Patio, Deck
Total Parking Spaces 4
Garage Yes
Building
Lot Description Greenbelt, Recreation Nearby, Ski Hill Nearby, Wooded
Story 3
Foundation Concrete Perimeter
Sewer Public Sewer, Sanitary Sewer, Storm Sewer
Water Public
Locker No
Others
Pets Allowed Yes With Restrictions
Restrictions Pets Allowed w/Rest.,Rentals Allwd w/Restrctns
Ownership Freehold Strata
Security Features Fire Sprinkler System
Virtual Tour https://www.dropbox.com/scl/fo/qou1eotvcc0a0re4mmgas/ALAbf74FJztJBTWDFzosb2s?rlkey=5duy0oz8rcykf56ql9hgozmm3&st=nlleesw6&dl=0

GET MORE INFORMATION







