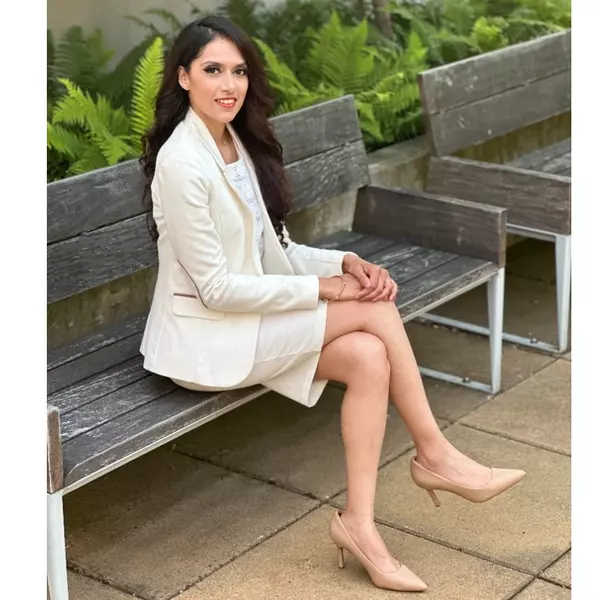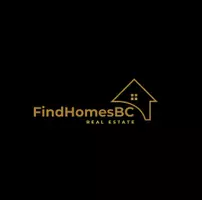
9 Beds
8 Baths
5,487 SqFt
9 Beds
8 Baths
5,487 SqFt
Key Details
Property Type Single Family Home
Sub Type Single Family Residence
Listing Status Active
Purchase Type For Sale
Square Footage 5,487 sqft
Price per Sqft $780
MLS Listing ID R3057088
Bedrooms 9
Full Baths 7
HOA Y/N No
Year Built 2022
Lot Size 9,583 Sqft
Property Sub-Type Single Family Residence
Property Description
Location
Province BC
Community Government Road
Area Burnaby North
Zoning R1
Direction North
Rooms
Kitchen 2
Interior
Heating Heat Pump, Radiant
Cooling Air Conditioning
Flooring Mixed
Fireplaces Number 1
Fireplaces Type Electric
Equipment Intercom
Appliance Washer/Dryer, Dishwasher, Refrigerator, Stove
Exterior
Exterior Feature Balcony
Garage Spaces 2.0
Garage Description 2
Community Features Shopping Nearby
Utilities Available Electricity Connected, Natural Gas Connected, Water Connected
View Y/N Yes
View SOUTH METROTOWN AND MOUNTAIN
Roof Type Asphalt
Porch Patio, Deck
Total Parking Spaces 4
Garage Yes
Building
Lot Description Central Location, Cul-De-Sac, Greenbelt, Private, Recreation Nearby
Story 3
Foundation Concrete Perimeter
Sewer Public Sewer
Water Public
Locker No
Others
Ownership Freehold NonStrata

GET MORE INFORMATION







