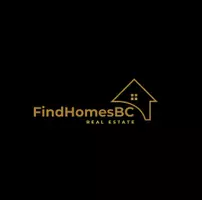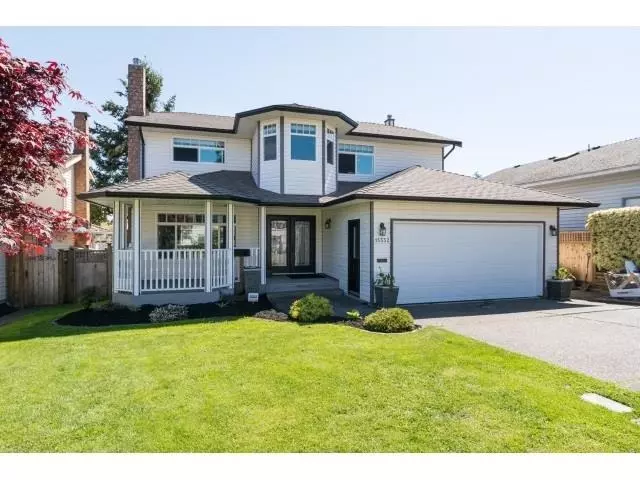
3 Beds
3 Baths
2,030 SqFt
3 Beds
3 Baths
2,030 SqFt
Open House
Sat Oct 18, 2:00pm - 4:00pm
Sun Oct 19, 1:00pm - 3:00pm
Key Details
Property Type Single Family Home
Sub Type Single Family Residence
Listing Status Active
Purchase Type For Sale
Square Footage 2,030 sqft
Price per Sqft $723
Subdivision Vista Hills
MLS Listing ID R3058724
Bedrooms 3
Full Baths 2
HOA Y/N No
Year Built 1987
Lot Size 4,791 Sqft
Property Sub-Type Single Family Residence
Property Description
Location
Province BC
Community White Rock
Area South Surrey White Rock
Zoning SFD
Rooms
Kitchen 1
Interior
Interior Features Central Vacuum
Heating Electric
Cooling Air Conditioning
Flooring Hardwood, Laminate, Tile, Wall/Wall/Mixed
Fireplaces Type Insert
Appliance Washer/Dryer, Dishwasher, Refrigerator, Stove, Microwave
Exterior
Garage Spaces 2.0
Garage Description 2
Fence Fenced
Utilities Available Electricity Connected, Natural Gas Connected, Water Connected
View Y/N Yes
View Peek A Boo Ocean View
Roof Type Asphalt
Porch Patio, Deck
Total Parking Spaces 4
Garage Yes
Building
Story 2
Foundation Concrete Perimeter
Sewer Public Sewer, Storm Sewer
Water Public
Locker No
Others
Ownership Freehold NonStrata
Virtual Tour https://my.matterport.com/show/?m=bKWyu1bn7Mz

GET MORE INFORMATION







