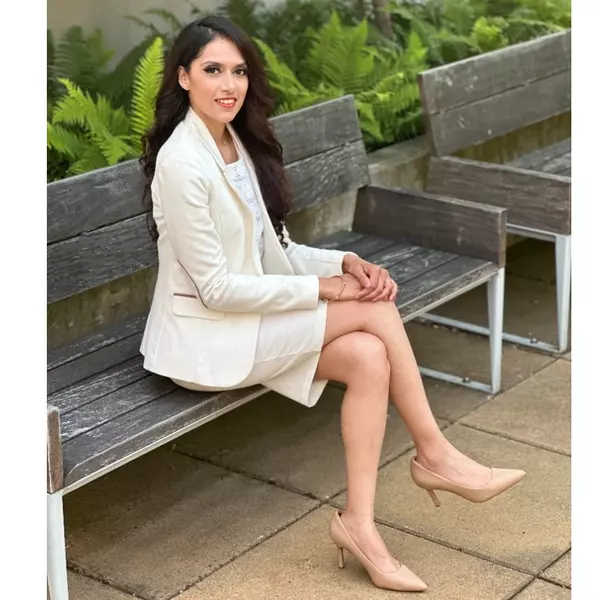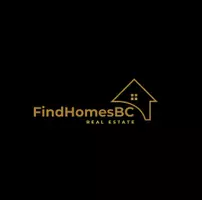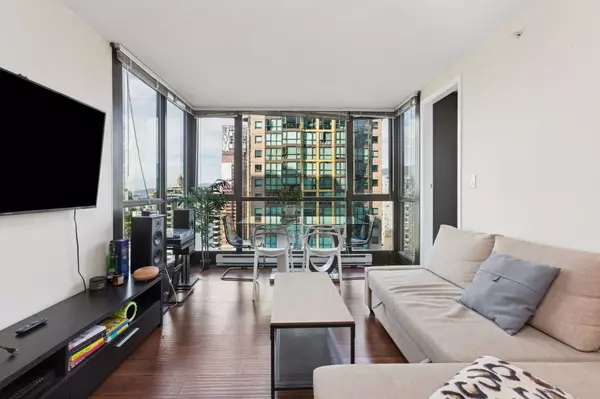
2 Beds
2 Baths
752 SqFt
2 Beds
2 Baths
752 SqFt
Open House
Sun Oct 19, 2:00pm - 4:00pm
Key Details
Property Type Condo
Sub Type Apartment/Condo
Listing Status Active
Purchase Type For Sale
Square Footage 752 sqft
Price per Sqft $1,075
Subdivision The Lions
MLS Listing ID R3059186
Bedrooms 2
Full Baths 2
Maintenance Fees $667
HOA Fees $667
HOA Y/N Yes
Year Built 1999
Property Sub-Type Apartment/Condo
Property Description
Location
Province BC
Community West End Vw
Area Vancouver West
Zoning DD
Rooms
Kitchen 1
Interior
Interior Features Elevator, Guest Suite, Storage
Heating Baseboard, Electric
Flooring Hardwood
Exterior
Exterior Feature No Outdoor Area
Community Features Shopping Nearby
Utilities Available Electricity Connected, Water Connected
Amenities Available Bike Room, Recreation Facilities, Concierge, Caretaker, Maintenance Grounds, Gas, Hot Water, Management, Sewer, Snow Removal, Water
View Y/N Yes
View CITY AND PARTIAL HARBOUR
Roof Type Other
Accessibility Wheelchair Access
Exposure East
Total Parking Spaces 1
Garage Yes
Building
Lot Description Central Location, Marina Nearby, Recreation Nearby
Story 1
Foundation Concrete Perimeter
Sewer Public Sewer, Sanitary Sewer, Storm Sewer
Water Public
Locker Yes
Others
Pets Allowed No Cats, Yes
Restrictions Pets Allowed,Rentals Allwd w/Restrctns,Smoking Restrictions
Ownership Freehold Strata
Virtual Tour https://listings.ishot.ca/videos/0199ea89-9570-70cc-9276-e18d884e5ea2

GET MORE INFORMATION







