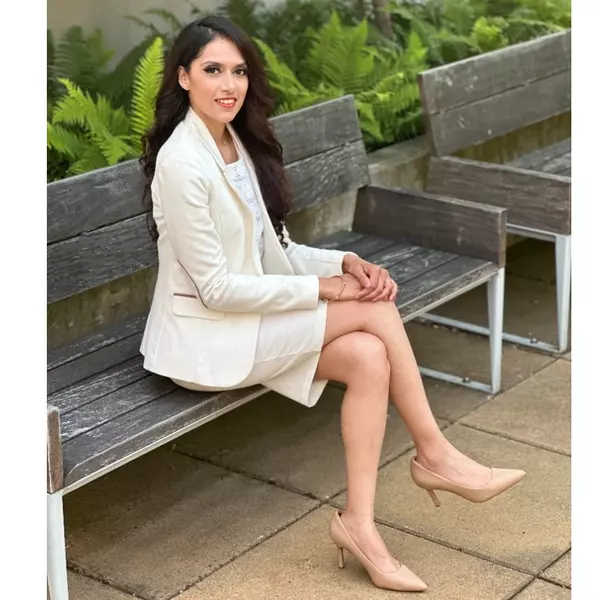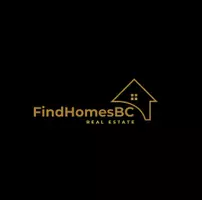
2 Beds
3 Baths
2,039 SqFt
2 Beds
3 Baths
2,039 SqFt
Key Details
Property Type Condo
Sub Type Apartment/Condo
Listing Status Active
Purchase Type For Sale
Square Footage 2,039 sqft
Price per Sqft $979
Subdivision The Watermark
MLS Listing ID R3059314
Bedrooms 2
Full Baths 2
Maintenance Fees $1,134
HOA Fees $1,134
HOA Y/N Yes
Year Built 2007
Property Sub-Type Apartment/Condo
Property Description
Location
Province BC
Community Park Royal
Area West Vancouver
Zoning CD36
Rooms
Kitchen 1
Interior
Interior Features Elevator, Storage
Heating Heat Pump, Natural Gas, Radiant
Cooling Central Air
Flooring Hardwood, Carpet
Fireplaces Number 1
Fireplaces Type Gas
Laundry In Unit
Exterior
Exterior Feature Balcony
Garage Spaces 2.0
Garage Description 2
Community Features Independent living, Adult Oriented, Retirement Community, Shopping Nearby
Utilities Available Community, Electricity Connected, Natural Gas Connected, Water Connected
Amenities Available Maintenance Grounds, Gas, Heat, Management, Snow Removal, Water
View Y/N No
Roof Type Torch-On
Accessibility Wheelchair Access
Total Parking Spaces 2
Garage Yes
Building
Lot Description Central Location, Recreation Nearby
Story 1
Foundation Concrete Perimeter
Sewer Sanitary Sewer
Water Public
Locker Yes
Others
Pets Allowed Cats OK, Dogs OK, Number Limit (One), Yes With Restrictions
Restrictions Age Restrictions,Pets Allowed w/Rest.,Rentals Allwd w/Restrctns,Age Restricted 55+
Ownership Freehold Strata

GET MORE INFORMATION







