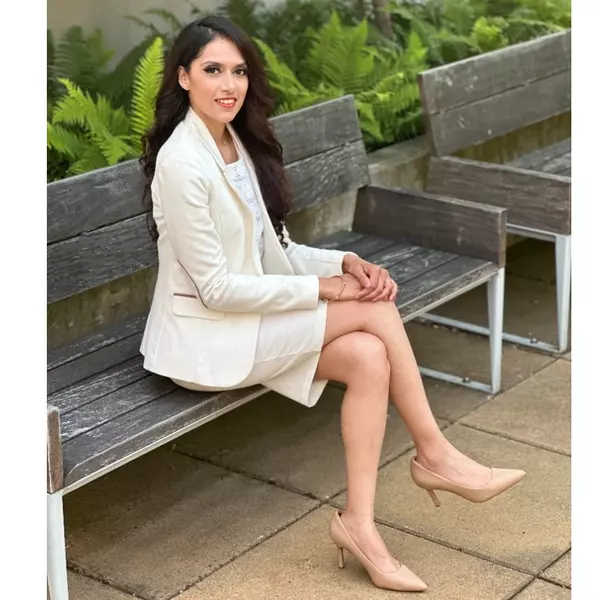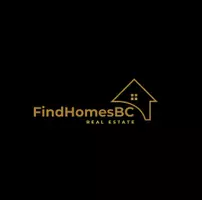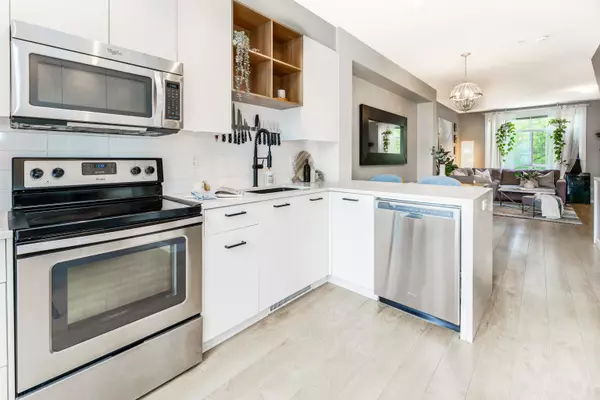
2 Beds
3 Baths
1,335 SqFt
2 Beds
3 Baths
1,335 SqFt
Key Details
Property Type Townhouse
Sub Type Townhouse
Listing Status Active
Purchase Type For Sale
Square Footage 1,335 sqft
Price per Sqft $523
Subdivision Osprey
MLS Listing ID R3059543
Style 3 Storey
Bedrooms 2
Full Baths 2
Maintenance Fees $387
HOA Fees $387
HOA Y/N Yes
Year Built 2013
Property Sub-Type Townhouse
Property Description
Location
Province BC
Community South Meadows
Area Pitt Meadows
Zoning MC
Rooms
Kitchen 1
Interior
Interior Features Storage
Heating Baseboard, Electric
Flooring Laminate, Mixed, Tile, Wall/Wall/Mixed
Window Features Window Coverings
Appliance Washer/Dryer, Dishwasher, Refrigerator, Stove, Microwave
Laundry In Unit
Exterior
Exterior Feature Balcony
Utilities Available Community, Electricity Connected, Water Connected
Amenities Available Trash, Maintenance Grounds, Management, Snow Removal
View Y/N No
Roof Type Asphalt
Porch Patio
Total Parking Spaces 1
Garage No
Building
Story 3
Foundation Slab
Sewer Public Sewer, Sanitary Sewer, Storm Sewer
Water Public
Locker No
Others
Pets Allowed Cats OK, Dogs OK, Yes With Restrictions
Restrictions Pets Allowed w/Rest.
Ownership Freehold Strata
Security Features Prewired,Smoke Detector(s),Fire Sprinkler System
Virtual Tour https://youtu.be/0JxD0foqRe0?si=72QEt1u57QgW7nnN

GET MORE INFORMATION







