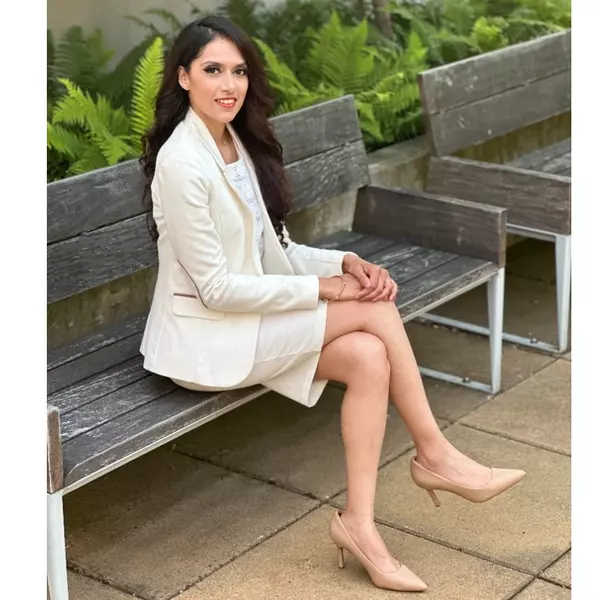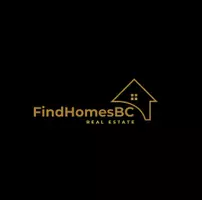
2 Beds
2 Baths
1,150 SqFt
2 Beds
2 Baths
1,150 SqFt
Key Details
Property Type Condo
Sub Type Apartment/Condo
Listing Status Active
Purchase Type For Sale
Square Footage 1,150 sqft
Price per Sqft $634
Subdivision Vista Royale
MLS Listing ID R3059591
Bedrooms 2
Full Baths 2
Maintenance Fees $631
HOA Fees $631
HOA Y/N Yes
Year Built 1990
Property Sub-Type Apartment/Condo
Property Description
Location
Province BC
Community Uptown Nw
Area New Westminster
Zoning APT
Rooms
Kitchen 1
Interior
Interior Features Elevator, Storage
Heating Baseboard, Electric
Flooring Laminate, Carpet
Window Features Window Coverings
Appliance Washer/Dryer, Dishwasher, Refrigerator, Stove, Microwave, Wine Cooler
Laundry In Unit
Exterior
Exterior Feature Balcony
Community Features Shopping Nearby
Utilities Available Community, Electricity Connected, Water Connected
Amenities Available Caretaker, Trash, Maintenance Grounds, Hot Water, Management, Sewer, Water
View Y/N Yes
View Park
Exposure Northeast
Total Parking Spaces 1
Garage Yes
Building
Lot Description Central Location
Story 1
Foundation Slab
Sewer Public Sewer, Sanitary Sewer, Storm Sewer
Water Public
Locker Yes
Others
Pets Allowed No Cats, No Dogs, No
Restrictions Pets Not Allowed,Rentals Allowed
Ownership Freehold Strata
Virtual Tour https://vimeo.com/1128101812

GET MORE INFORMATION







