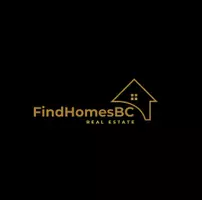
3 Beds
4 Baths
1,739 SqFt
3 Beds
4 Baths
1,739 SqFt
Key Details
Property Type Townhouse
Sub Type Townhouse
Listing Status Active
Purchase Type For Sale
Square Footage 1,739 sqft
Price per Sqft $453
Subdivision Tunbridge Mews
MLS Listing ID R3059307
Style 3 Storey
Bedrooms 3
Full Baths 3
Maintenance Fees $295
HOA Fees $295
HOA Y/N Yes
Year Built 2022
Property Sub-Type Townhouse
Property Description
Location
Province BC
Community Mission Bc
Area Mission
Zoning MT79
Rooms
Kitchen 1
Interior
Interior Features Central Vacuum Roughed In
Heating Electric, Natural Gas
Cooling Air Conditioning
Flooring Laminate, Mixed, Tile
Fireplaces Number 1
Fireplaces Type Electric
Window Features Window Coverings
Appliance Washer/Dryer, Dishwasher, Refrigerator, Stove, Microwave, Range Top
Exterior
Exterior Feature Balcony
Garage Spaces 2.0
Garage Description 2
Community Features Shopping Nearby
Utilities Available Electricity Connected, Natural Gas Connected, Water Connected
Amenities Available Management, Sewer, Snow Removal
View Y/N Yes
View GREENSPACE
Roof Type Asphalt
Street Surface Paved
Porch Patio, Deck
Exposure North
Total Parking Spaces 2
Garage Yes
Building
Lot Description Central Location, Cleared, Private, Recreation Nearby
Story 3
Foundation Concrete Perimeter
Sewer Public Sewer, Sanitary Sewer, Storm Sewer
Water Public
Locker No
Others
Pets Allowed Cats OK, Dogs OK, Number Limit (Two), Yes With Restrictions
Restrictions Pets Allowed w/Rest.,Rentals Allowed
Ownership Freehold Strata
Security Features Prewired

GET MORE INFORMATION







