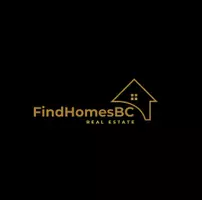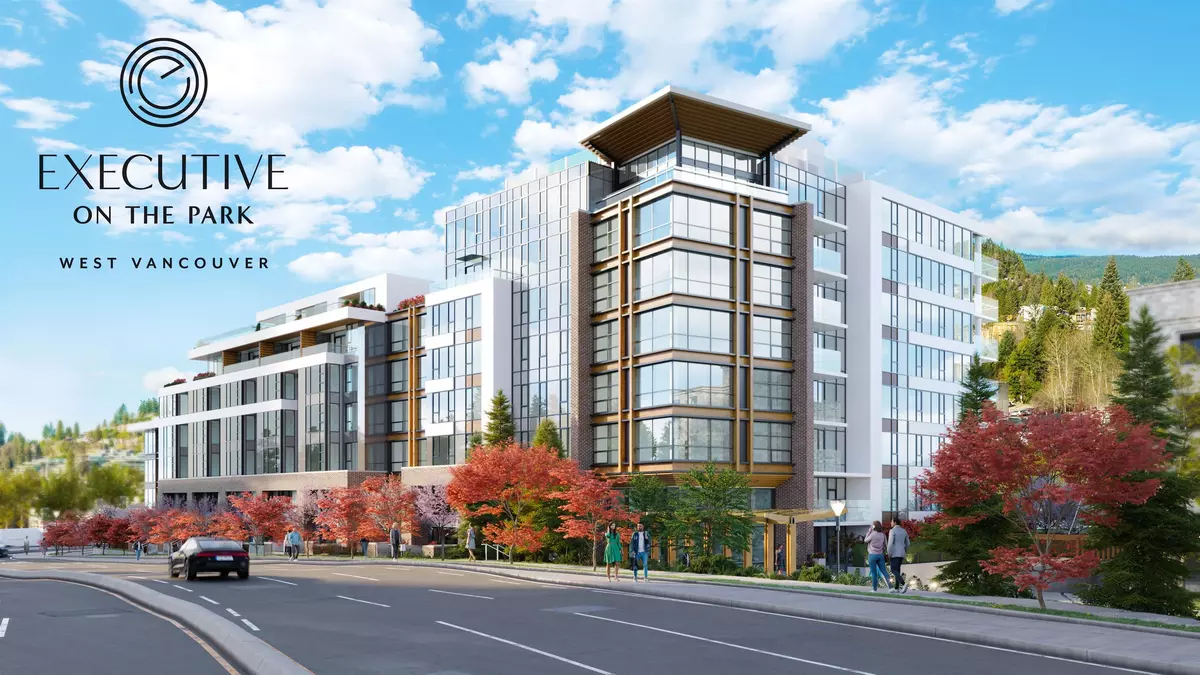
2 Beds
3 Baths
1,498 SqFt
2 Beds
3 Baths
1,498 SqFt
Key Details
Property Type Townhouse
Sub Type Townhouse
Listing Status Active
Purchase Type For Sale
Square Footage 1,498 sqft
Price per Sqft $1,547
Subdivision Executive On The Park
MLS Listing ID R3059881
Bedrooms 2
Full Baths 2
Maintenance Fees $1,199
HOA Fees $1,199
HOA Y/N Yes
Year Built 2025
Property Sub-Type Townhouse
Property Description
Location
Province BC
Community Park Royal
Area West Vancouver
Zoning CD58
Rooms
Kitchen 1
Interior
Interior Features Elevator, Storage, Pantry
Heating Forced Air, Heat Pump
Cooling Central Air, Air Conditioning
Flooring Hardwood, Tile
Appliance Washer/Dryer, Dishwasher, Refrigerator, Stove, Wine Cooler
Laundry In Unit
Exterior
Exterior Feature Playground
Community Features Shopping Nearby
Utilities Available Electricity Connected, Natural Gas Connected, Water Connected
Amenities Available Bike Room, Exercise Centre, Concierge, Trash, Maintenance Grounds, Hot Water, Management, Other, Recreation Facilities, Snow Removal
View Y/N No
Roof Type Other,Torch-On
Porch Patio
Exposure West
Total Parking Spaces 1
Garage Yes
Building
Lot Description Central Location, Cul-De-Sac, Recreation Nearby, Ski Hill Nearby
Story 2
Foundation Slab
Sewer Public Sewer, Sanitary Sewer, Storm Sewer
Water Public
Locker Yes
Others
Pets Allowed Cats OK, Dogs OK, Number Limit (Two), Yes With Restrictions
Restrictions Pets Allowed w/Rest.,Rentals Allwd w/Restrctns
Ownership Freehold Strata
Security Features Smoke Detector(s),Fire Sprinkler System

GET MORE INFORMATION







