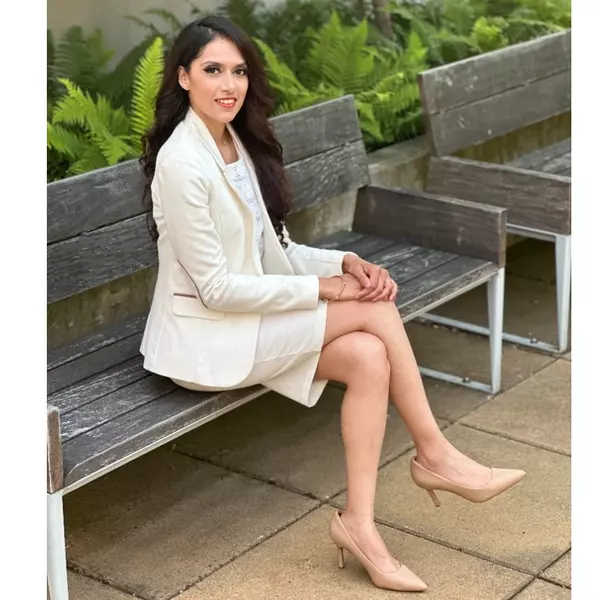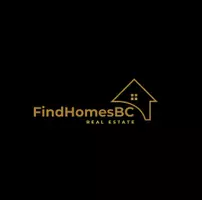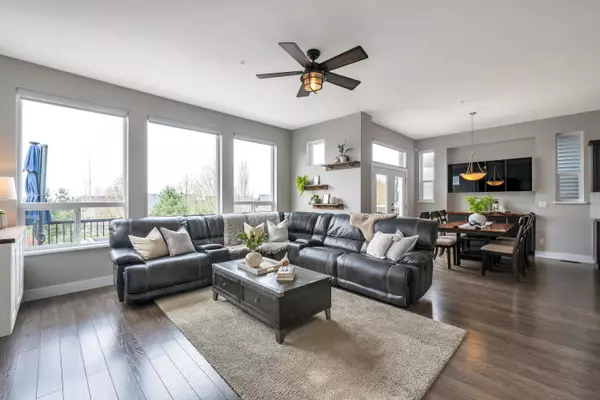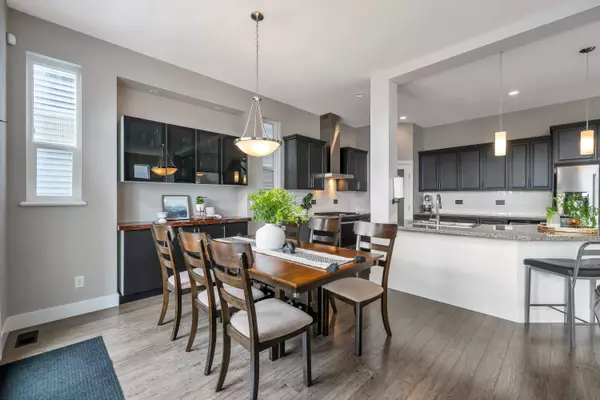Bought with Royal LePage Elite West
$1,459,900
For more information regarding the value of a property, please contact us for a free consultation.
4 Beds
4 Baths
2,929 SqFt
SOLD DATE : 04/08/2024
Key Details
Property Type Single Family Home
Sub Type Single Family Residence
Listing Status Sold
Purchase Type For Sale
Square Footage 2,929 sqft
Price per Sqft $496
Subdivision Robertson Heights
MLS Listing ID R2866921
Sold Date 04/08/24
Style Reverse 2 Storey w/Bsmt
Bedrooms 4
Full Baths 4
HOA Y/N No
Year Built 2015
Lot Size 5,227 Sqft
Property Sub-Type Single Family Residence
Property Description
THIS IS THE ONE! Spotless 9 year old home in "Robertson Heights" by Morningstar Homes. Loaded with extras! Modern "great room" style open concept main floor with massive eating bar and island and oversized deck for entertaining. Upstairs there are 3 generous sized bedrooms including primary with vaulted ceilings, walk in closet, and 5 piece bathroom. Bedrooms 2 and 3 upstairs share a jack and jill 5 piece bathroom. There's also a vaulted flex room upstairs ideal as homework area or reading/yoga space. The basement offers a fully self contained one bedroom suite with separate entrance and laundry. The private yard also offers an additional patio area with seating, fire pit and hot tub, a great place to connect with family and friends. The home is a 2 minute walk from Thornhill Trail head!
Location
Province BC
Community Albion
Area Maple Ridge
Zoning R-3
Rooms
Kitchen 2
Interior
Interior Features Storage
Heating Forced Air, Natural Gas
Flooring Wall/Wall/Mixed
Fireplaces Number 1
Fireplaces Type Gas
Appliance Washer/Dryer, Dishwasher, Refrigerator, Cooktop
Laundry In Unit
Exterior
Exterior Feature Private Yard
Garage Spaces 2.0
Fence Fenced
Community Features Shopping Nearby
Utilities Available Electricity Connected, Natural Gas Connected, Water Connected
View Y/N Yes
View ROOFTOPS, VALLEY & MOUNTAINS
Roof Type Asphalt
Porch Patio, Sundeck
Total Parking Spaces 5
Garage true
Building
Lot Description Central Location, Private, Recreation Nearby
Story 2
Foundation Concrete Perimeter
Sewer Public Sewer, Sanitary Sewer, Storm Sewer
Water Public
Others
Ownership Freehold NonStrata
Read Less Info
Want to know what your home might be worth? Contact us for a FREE valuation!

Our team is ready to help you sell your home for the highest possible price ASAP

GET MORE INFORMATION







