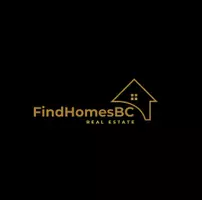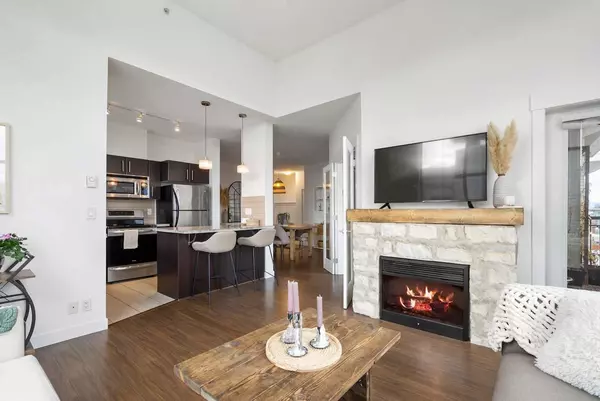Bought with Sutton Group-West Coast Realty (Abbotsford)
$599,000
For more information regarding the value of a property, please contact us for a free consultation.
2 Beds
2 Baths
1,175 SqFt
SOLD DATE : 04/10/2025
Key Details
Property Type Condo
Sub Type Apartment/Condo
Listing Status Sold
Purchase Type For Sale
Square Footage 1,175 sqft
Price per Sqft $485
Subdivision Tempo
MLS Listing ID R2984198
Sold Date 04/10/25
Style Penthouse
Bedrooms 2
Full Baths 2
HOA Fees $505
HOA Y/N Yes
Year Built 2008
Property Sub-Type Apartment/Condo
Property Description
There is so much to like about this condo. First of all, it is a penthouse 4th floor corner unit so no one above you.There are also windows facing east, south and west for lots of natural light. As you walk in you will enter a long roomy foyer with tasteful wainscotting on the walls. Turn left and you enter a nice open space for entertaining and that can accomodate a proper size dining table. This is a two bedroom home but you will appreciate the generous sized den with large windows inside and out for lots of light. It is also large enough for a 3rd bedroom if you like or use it as an office or hobby room. Move into the living room and you will be impressed by the 12 foot high ceilings giving a sense of a much larger space. This well cared for home is move in ready and won't dissapoint.
Location
Province BC
Community Central Abbotsford
Area Abbotsford
Zoning RML
Rooms
Kitchen 1
Interior
Interior Features Elevator
Heating Baseboard
Flooring Tile, Vinyl
Fireplaces Type Free Standing, Electric
Window Features Insulated Windows
Appliance Washer, Dryer, Dishwasher, Refrigerator, Stove, Microwave
Laundry In Unit
Exterior
Exterior Feature Balcony
Community Features Shopping Nearby
Utilities Available Electricity Connected
Amenities Available Trash, Maintenance Grounds, Management, Snow Removal
View Y/N No
Roof Type Asphalt
Street Surface Paved
Accessibility Wheelchair Access
Exposure South
Total Parking Spaces 1
Garage true
Building
Lot Description Central Location
Story 1
Foundation Concrete Perimeter
Sewer Public Sewer
Water Public
Others
Pets Allowed Yes With Restrictions
Restrictions Pets Allowed w/Rest.
Ownership Freehold Strata
Security Features Smoke Detector(s),Fire Sprinkler System
Read Less Info
Want to know what your home might be worth? Contact us for a FREE valuation!

Our team is ready to help you sell your home for the highest possible price ASAP

GET MORE INFORMATION







