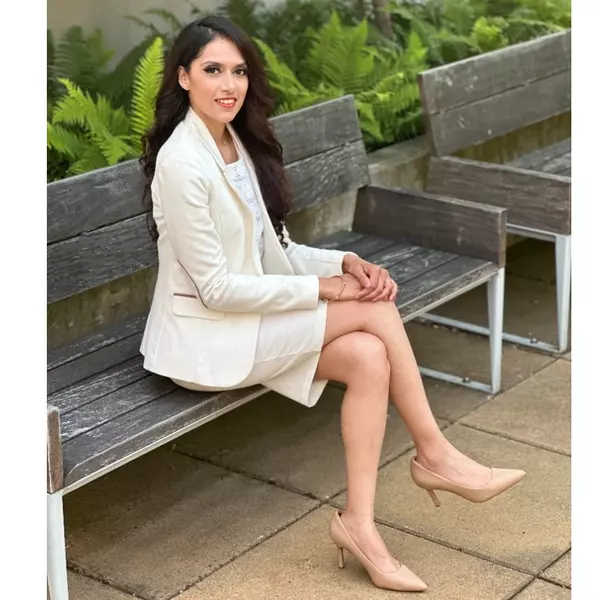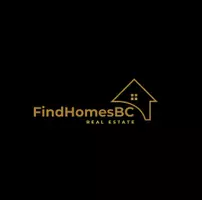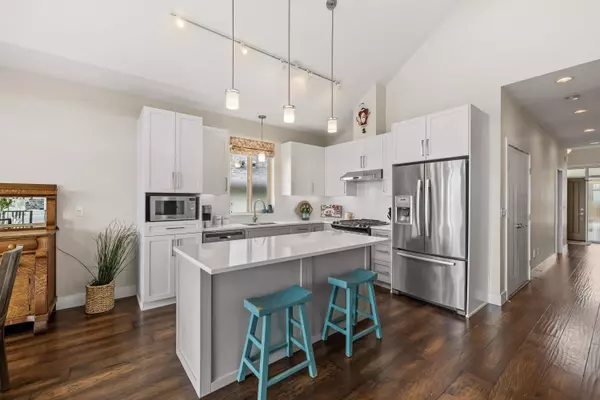Bought with Royal LePage Sterling Realty
$1,499,000
For more information regarding the value of a property, please contact us for a free consultation.
4 Beds
3 Baths
2,345 SqFt
SOLD DATE : 05/02/2025
Key Details
Property Type Townhouse
Sub Type Townhouse
Listing Status Sold
Purchase Type For Sale
Square Footage 2,345 sqft
Price per Sqft $639
Subdivision Secret Ridge
MLS Listing ID R2997391
Sold Date 05/02/25
Style Rancher/Bungalow w/Bsmt.
Bedrooms 4
Full Baths 3
HOA Fees $500
HOA Y/N Yes
Year Built 2013
Property Sub-Type Townhouse
Property Description
Welcome to Secret Ridge on beautiful Burke Mountain! This 4-bed, 3-bath 2,345 sqft townhome offers rare rancher-style living with the primary bedroom, laundry, and garage all on the main floor—perfect for downsizers seeking convenience without compromise. Enjoy a great layout, air conditioning, and a durable HardiePlank exterior. The open-concept main floor is bright and welcoming, with a lovely south-facing view that fills the space with natural light. Downstairs offers plenty of room for guests or hobbies, with a large rec room and two more great sized bedrooms. Located in a coveted community known for its tranquility and natural beauty, this home has it all—comfort, style, and function in one thoughtfully designed package.
Location
Province BC
Community Burke Mountain
Area Coquitlam
Zoning RT-2
Rooms
Kitchen 1
Interior
Interior Features Pantry
Heating Forced Air, Natural Gas
Cooling Central Air, Air Conditioning
Flooring Hardwood, Tile, Wall/Wall/Mixed
Fireplaces Number 1
Fireplaces Type Insert, Gas
Window Features Window Coverings
Appliance Washer/Dryer, Dishwasher, Refrigerator, Stove
Laundry In Unit
Exterior
Exterior Feature Balcony
Garage Spaces 2.0
Fence Fenced
Utilities Available Community, Electricity Connected, Natural Gas Connected, Water Connected
Amenities Available Trash, Maintenance Grounds, Gas, Management, Snow Removal
View Y/N Yes
View MOUNTAIN & CITY
Roof Type Asphalt
Porch Patio, Deck
Total Parking Spaces 4
Garage true
Building
Story 2
Foundation Concrete Perimeter
Sewer Public Sewer, Sanitary Sewer, Storm Sewer
Water Public
Others
Pets Allowed Yes With Restrictions
Restrictions Pets Allowed w/Rest.
Ownership Freehold Strata
Security Features Security System
Read Less Info
Want to know what your home might be worth? Contact us for a FREE valuation!

Our team is ready to help you sell your home for the highest possible price ASAP

GET MORE INFORMATION







