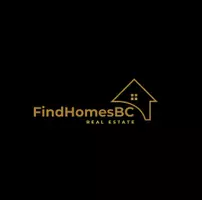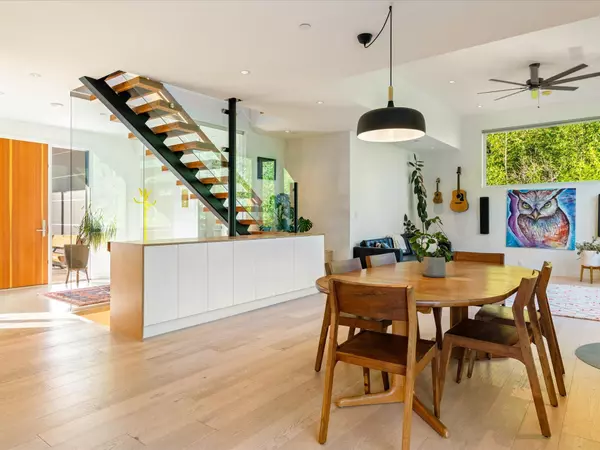Bought with Macdonald Realty
$3,178,000
For more information regarding the value of a property, please contact us for a free consultation.
5 Beds
5 Baths
3,330 SqFt
SOLD DATE : 06/18/2025
Key Details
Property Type Single Family Home
Sub Type Single Family Residence
Listing Status Sold
Purchase Type For Sale
Square Footage 3,330 sqft
Price per Sqft $936
Subdivision Crumpit Woods
MLS Listing ID R3015224
Sold Date 06/18/25
Bedrooms 5
Full Baths 4
HOA Y/N No
Year Built 2017
Lot Size 0.280 Acres
Property Sub-Type Single Family Residence
Property Description
Stunning custom home in Crumpit Woods offering unmatched privacy, breathtaking views, and direct trail access to Valleycliffe trails. The main level features vaulted ceilings, a spacious open-concept layout, and a chef's kitchen with high-end Wolfe, Sub-Zero, Jenn-Air, and Miele appliances. Enjoy a wood-burning fireplace, flex/kid's den, oversized patio doors opening to a partially covered deck with forest and mountain views. Upstairs offers 3 bedrooms, 2 full baths, a large office/yoga space (easily convertible to a grand primary suite). The lower level includes a rec/media room, full bathroom and storage. A legal self-contained 2-bedroom legal suite with flexibility to be incorporated in the main house. Enjoy a massive tired yard, irrigated organic gardens, greenhouse, sauna, fire pit.
Location
Province BC
Community Plateau
Area Squamish
Zoning R-1
Rooms
Kitchen 2
Interior
Interior Features Storage, Vaulted Ceiling(s)
Heating Radiant
Flooring Concrete, Hardwood, Wall/Wall/Mixed
Fireplaces Number 1
Fireplaces Type Free Standing, Wood Burning
Equipment Sprinkler - Inground
Appliance Washer/Dryer, Dishwasher, Refrigerator, Stove
Laundry In Unit
Exterior
Exterior Feature Garden, Balcony, Private Yard
Garage Spaces 2.0
Community Features Shopping Nearby
Utilities Available Electricity Connected, Natural Gas Connected, Water Connected
Amenities Available Sauna/Steam Room
View Y/N Yes
View Mountain Views - Slhanay
Roof Type Torch-On
Porch Patio, Deck
Total Parking Spaces 7
Garage true
Building
Lot Description Central Location, Cul-De-Sac, Private, Recreation Nearby
Story 3
Foundation Concrete Perimeter
Sewer Public Sewer, Sanitary Sewer, Storm Sewer
Water Public
Others
Ownership Freehold NonStrata
Security Features Security System,Smoke Detector(s)
Read Less Info
Want to know what your home might be worth? Contact us for a FREE valuation!

Our team is ready to help you sell your home for the highest possible price ASAP

GET MORE INFORMATION







