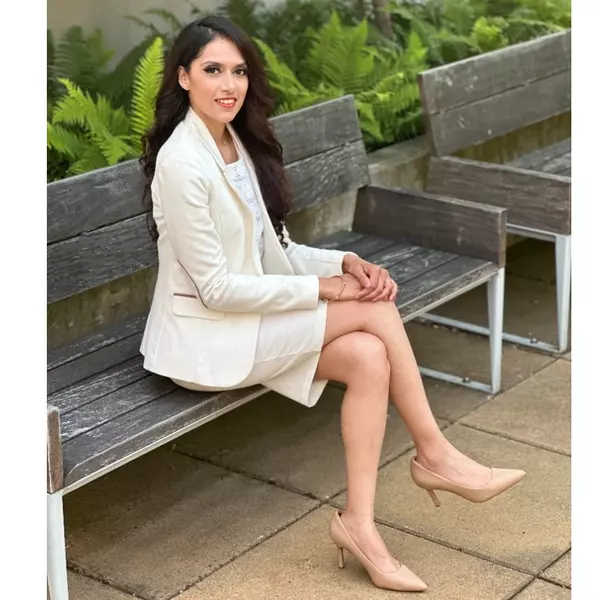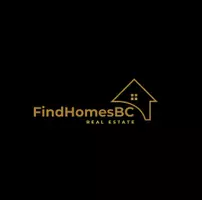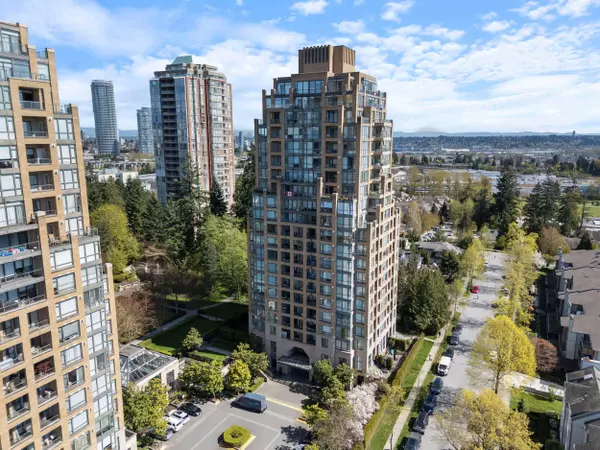Bought with Keller Williams Ocean Realty VanCentral
$649,800
For more information regarding the value of a property, please contact us for a free consultation.
2 Beds
2 Baths
818 SqFt
SOLD DATE : 09/05/2025
Key Details
Property Type Condo
Sub Type Apartment/Condo
Listing Status Sold
Purchase Type For Sale
Square Footage 818 sqft
Price per Sqft $776
Subdivision Mayfair Place
MLS Listing ID R2992368
Sold Date 09/05/25
Bedrooms 2
Full Baths 2
HOA Fees $458
HOA Y/N Yes
Year Built 2002
Property Sub-Type Apartment/Condo
Property Description
Mayfair Place – Prestigious Living in City In The Park! Bright and spacious Corner 2-bedroom, 2-bath home in one of Burnaby's most desirable communities! Features 8'11" ceilings, 818 sq ft of open-concept living, and rare privacy with serene views of greenery. Well-managed concrete High Rise with an excellent caretaker and resort-style amenities: indoor pool, hot tub, steam, sauna, full gym, theatre, library, lounge, and games room with pool/ping pong. Includes 1 secured underground parking and 1 storage locker. Live the City in the City in the Park lifestyle — quiet, exclusive, yet steps to Edmonds SkyTrain, Taylor Park, Taylor Park Elementary & Byrne Creek Secondary. Minutes to Byrne Market Crossing, Highgate Mall, and Metrotown/Crystal Mall. Fantastic location at an unbeatable price.
Location
Province BC
Community South Slope
Area Burnaby South
Zoning CDRM4
Rooms
Kitchen 1
Interior
Interior Features Elevator
Heating Baseboard, Electric
Flooring Laminate, Mixed, Tile
Fireplaces Number 1
Fireplaces Type Gas
Window Features Window Coverings
Appliance Washer/Dryer, Dishwasher, Refrigerator, Stove
Exterior
Exterior Feature Garden, Balcony
Pool Indoor
Community Features Shopping Nearby
Utilities Available Electricity Connected
Amenities Available Bike Room, Exercise Centre, Recreation Facilities, Sauna/Steam Room, Caretaker, Trash, Maintenance Grounds, Hot Water, Management
View Y/N Yes
View GREENERY
Roof Type Other
Total Parking Spaces 1
Garage true
Building
Lot Description Central Location, Recreation Nearby
Story 1
Foundation Concrete Perimeter
Sewer Public Sewer
Water Public
Others
Pets Allowed Cats OK, Dogs OK, Number Limit (Two), Yes With Restrictions
Restrictions Pets Allowed w/Rest.,Rentals Allowed
Ownership Freehold Strata
Read Less Info
Want to know what your home might be worth? Contact us for a FREE valuation!

Our team is ready to help you sell your home for the highest possible price ASAP

GET MORE INFORMATION







