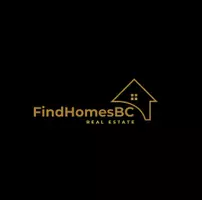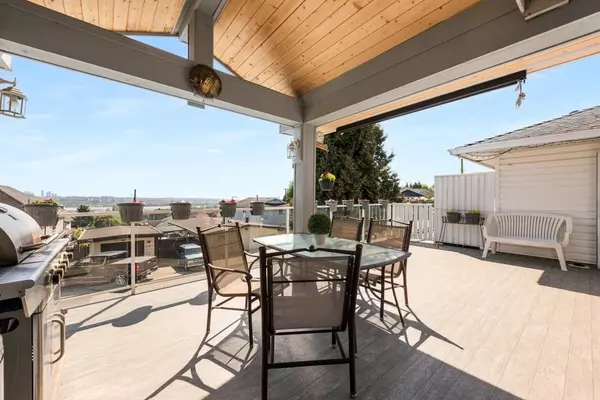
4 Beds
3 Baths
2,584 SqFt
4 Beds
3 Baths
2,584 SqFt
Key Details
Property Type Single Family Home
Sub Type Half Duplex
Listing Status Active
Purchase Type For Sale
Square Footage 2,584 sqft
Price per Sqft $576
MLS Listing ID R2998547
Style Reverse 2 Storey
Bedrooms 4
Full Baths 2
HOA Y/N Yes
Year Built 1991
Lot Size 7,840 Sqft
Property Sub-Type Half Duplex
Property Description
Location
Province BC
Community Maillardville
Area Coquitlam
Zoning RT-1
Rooms
Kitchen 2
Interior
Heating Forced Air
Flooring Laminate, Tile, Vinyl
Fireplaces Number 2
Fireplaces Type Electric, Gas
Appliance Washer/Dryer, Dishwasher, Refrigerator, Stove
Exterior
Garage Spaces 1.0
Garage Description 1
Community Features Shopping Nearby
Utilities Available Electricity Connected, Natural Gas Connected, Water Connected
View Y/N Yes
View CITY AND WATER VIEWS
Roof Type Asphalt
Porch Patio, Deck
Exposure South
Total Parking Spaces 6
Garage Yes
Building
Lot Description Central Location, Recreation Nearby
Story 2
Foundation Concrete Perimeter
Sewer Public Sewer
Water Public
Locker No
Others
Restrictions No Restrictions
Ownership Freehold Strata

GET MORE INFORMATION







