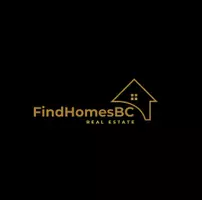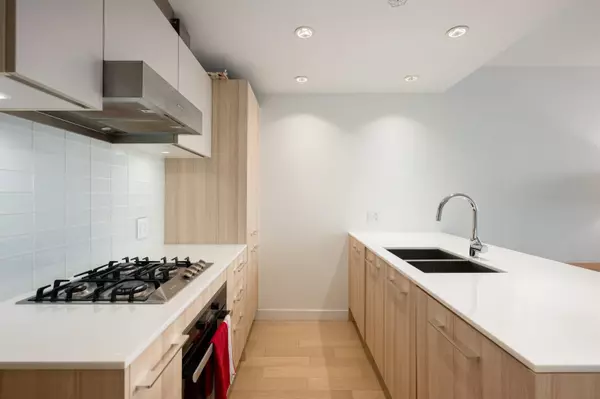
1 Bed
1 Bath
582 SqFt
1 Bed
1 Bath
582 SqFt
Key Details
Property Type Condo
Sub Type Apartment/Condo
Listing Status Active
Purchase Type For Sale
Square Footage 582 sqft
Price per Sqft $1,030
Subdivision Kensington Gardens
MLS Listing ID R3056201
Bedrooms 1
Full Baths 1
Maintenance Fees $446
HOA Fees $446
HOA Y/N Yes
Year Built 2018
Property Sub-Type Apartment/Condo
Property Description
Location
Province BC
Community Victoria Ve
Area Vancouver East
Zoning CD-1
Direction East
Rooms
Kitchen 1
Interior
Interior Features Elevator
Heating Heat Pump
Cooling Central Air, Air Conditioning
Flooring Laminate, Tile, Carpet
Equipment Intercom
Window Features Window Coverings
Appliance Washer/Dryer, Dishwasher, Refrigerator, Stove
Laundry In Unit
Exterior
Exterior Feature Balcony
Pool Outdoor Pool
Community Features Shopping Nearby
Utilities Available Community, Electricity Connected, Natural Gas Connected, Water Connected
Amenities Available Exercise Centre, Concierge, Trash, Management, Snow Removal
View Y/N Yes
View SFU & CITY SKYLINE
Roof Type Other
Exposure East
Total Parking Spaces 1
Garage Yes
Building
Lot Description Central Location, Recreation Nearby
Story 1
Foundation Concrete Perimeter
Sewer Public Sewer, Sanitary Sewer
Water Public
Locker No
Others
Pets Allowed Cats OK, Dogs OK, Number Limit (Two), Yes With Restrictions
Restrictions Pets Allowed w/Rest.,Rentals Allowed
Ownership Freehold Strata
Security Features Smoke Detector(s),Fire Sprinkler System
Virtual Tour https://themacnabs.com/listings/1606-2220-kingsway/

GET MORE INFORMATION







