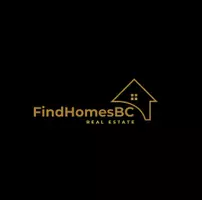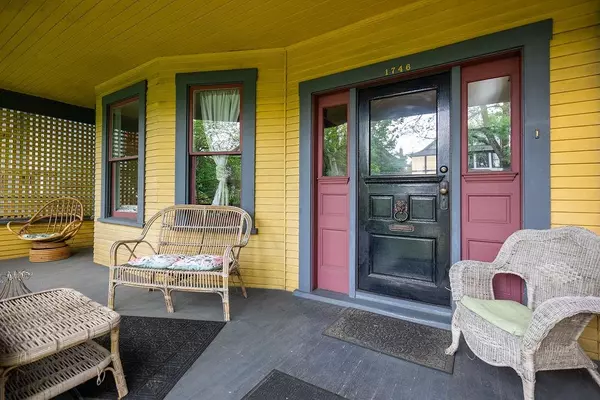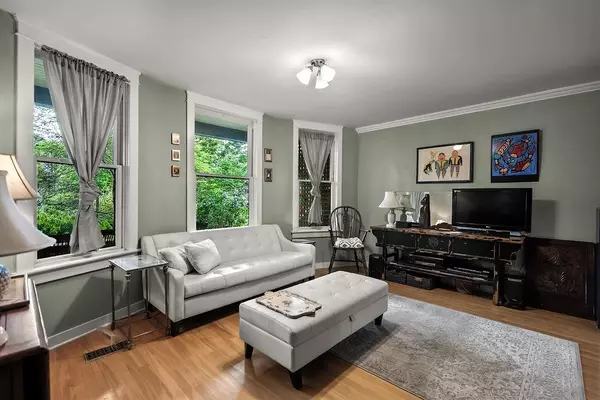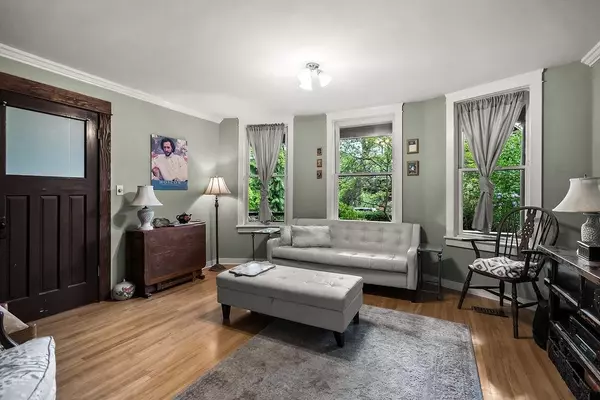Bought with RE/MAX Select Realty
$2,199,999
For more information regarding the value of a property, please contact us for a free consultation.
5 Beds
4 Baths
2,636 SqFt
SOLD DATE : 05/14/2025
Key Details
Property Type Single Family Home
Sub Type Single Family Residence
Listing Status Sold
Purchase Type For Sale
Square Footage 2,636 sqft
Price per Sqft $873
Subdivision The Drive
MLS Listing ID R3001986
Sold Date 05/14/25
Bedrooms 5
Full Baths 4
HOA Y/N No
Year Built 1910
Lot Size 3,920 Sqft
Property Sub-Type Single Family Residence
Property Description
A beautifully preserved character home in one of Commercial Drive's most sought-after heritage enclaves - where charm, history & community meet. Nestled on a quiet, tree-lined street steps to Grandview Park, shops, cafés, schools & transit. This 3-storey home w/ basement features a welcoming front porch, south-facing backyard & renovated kitchen with great natural light. Original fir floors upstairs, hardwood on main & preserved 1940s metal ceilings in 2 bedrooms. Upstairs offers 3 beds, 1 bath & kitchenette. The attic is a private primary retreat with mountain views. Basement suite (renovated 2017) has 1 bed/bath & room to expand. Rare lane-accessed garage. Roof (2009), high-efficiency furnace (2024), hot water tank (2025). Open houses canceled.
Location
Province BC
Community Grandview Woodland
Area Vancouver East
Zoning RT-5
Rooms
Kitchen 2
Interior
Interior Features Storage
Heating Forced Air, Natural Gas
Flooring Hardwood, Mixed, Softwood, Tile
Appliance Washer/Dryer, Dishwasher, Refrigerator, Stove
Laundry In Unit
Exterior
Exterior Feature Garden, Private Yard
Garage Spaces 1.0
Community Features Shopping Nearby
Utilities Available Electricity Connected, Water Connected
View Y/N Yes
View Some mountain views
Roof Type Asphalt
Porch Patio, Deck
Total Parking Spaces 3
Garage true
Building
Lot Description Central Location, Lane Access, Recreation Nearby
Story 3
Foundation Concrete Perimeter
Sewer Public Sewer, Sanitary Sewer
Water Public
Others
Ownership Freehold NonStrata
Read Less Info
Want to know what your home might be worth? Contact us for a FREE valuation!

Our team is ready to help you sell your home for the highest possible price ASAP

GET MORE INFORMATION







