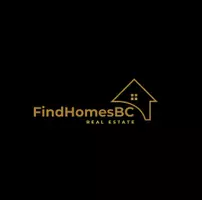Bought with Sutton Group Seafair Realty
$799,000
For more information regarding the value of a property, please contact us for a free consultation.
2 Beds
2 Baths
1,080 SqFt
SOLD DATE : 08/11/2025
Key Details
Property Type Townhouse
Sub Type Townhouse
Listing Status Sold
Purchase Type For Sale
Square Footage 1,080 sqft
Price per Sqft $726
Subdivision Laurelwood
MLS Listing ID R3032854
Sold Date 08/11/25
Style 3 Storey
Bedrooms 2
Full Baths 2
HOA Fees $490
HOA Y/N Yes
Year Built 1997
Property Sub-Type Townhouse
Property Description
Experience elevated townhome living at Laurelwood by Townline in Richmond's prestigious Granville neighbourhood. This south-facing 3-level home features vaulted ceilings, sunlit living spaces, and a versatile flex room that can serve as a 3rd bedroom. Thoughtfully renovated with laminate hardwood/tile flooring, upgraded kitchen with granite counters & premium appliances, 2 stylish full baths, and sleek window treatments. The oversized balcony is perfect for entertaining. Amenities include playground, guest suite, lounge, and garden. Steps to McKay Elementary, Burnett Secondary, and Thompson CC, with easy access to transit, YVR, and major routes.
Location
Province BC
Community Granville
Area Richmond
Zoning ZT23
Rooms
Kitchen 1
Interior
Interior Features Guest Suite
Heating Baseboard, Forced Air
Flooring Hardwood, Mixed, Tile
Fireplaces Number 1
Fireplaces Type Propane
Window Features Window Coverings
Appliance Washer/Dryer, Dishwasher, Refrigerator, Stove
Laundry In Unit
Exterior
Exterior Feature Garden, Balcony
Garage Spaces 1.0
Community Features Shopping Nearby
Utilities Available Community, Electricity Connected, Natural Gas Connected, Water Connected
Amenities Available Trash, Maintenance Grounds, Management, Sewer, Water
View Y/N Yes
View Courtyard
Roof Type Asphalt
Exposure South
Total Parking Spaces 1
Garage true
Building
Lot Description Central Location, Recreation Nearby
Story 3
Foundation Concrete Perimeter
Sewer Public Sewer, Sanitary Sewer, Storm Sewer
Water Public
Others
Pets Allowed Cats OK, Dogs OK, Number Limit (Two), Yes With Restrictions
Restrictions Pets Allowed w/Rest.,Rentals Allwd w/Restrctns
Ownership Freehold Strata
Security Features Security System,Smoke Detector(s)
Read Less Info
Want to know what your home might be worth? Contact us for a FREE valuation!

Our team is ready to help you sell your home for the highest possible price ASAP

GET MORE INFORMATION







