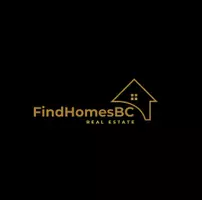Bought with Oakwyn Realty Ltd.
$975,000
For more information regarding the value of a property, please contact us for a free consultation.
3 Beds
3 Baths
1,669 SqFt
SOLD DATE : 08/25/2025
Key Details
Property Type Townhouse
Sub Type Townhouse
Listing Status Sold
Purchase Type For Sale
Square Footage 1,669 sqft
Price per Sqft $608
Subdivision Creekside Estates
MLS Listing ID R3038430
Sold Date 08/25/25
Bedrooms 3
Full Baths 2
HOA Fees $383
HOA Y/N Yes
Year Built 1989
Property Sub-Type Townhouse
Property Description
Top 5 reasons why this property will move quick. #1. LOCATION - Super central. Close to Coquitlam Centre, & Eagle Ridge Park. Close to bus stops & schools. Tons of shopping & good eats within walking distance. #2. DEVELOPMENT - This small development has just 16 units, well taken care of and a great community. With kids, families and retirees. #3. LAYOUT - Well thought-out 3 bed & 3 bath duplex style family home over two levels. Lots of potential. Bring your ideas. #4. FEATURES - South facing backyard with lots of light. Full sized laundry room, large fully fenced backyard with nice patio, and lots of parking #5. PRICE - All this, in Coquitlam, for under $1M. Shocking, I know.
Location
Province BC
Community Eagle Ridge Cq
Area Coquitlam
Zoning RT-2
Rooms
Kitchen 1
Interior
Interior Features Central Vacuum
Heating Baseboard, Electric, Natural Gas
Flooring Hardwood, Tile, Wall/Wall/Mixed
Fireplaces Number 1
Fireplaces Type Gas
Window Features Window Coverings
Appliance Washer/Dryer, Dishwasher, Refrigerator, Stove
Laundry In Unit
Exterior
Exterior Feature Garden, Balcony
Garage Spaces 1.0
Community Features Shopping Nearby
Utilities Available Electricity Connected, Natural Gas Connected, Water Connected
Amenities Available Trash, Maintenance Grounds, Management
View Y/N No
Roof Type Asphalt
Porch Patio
Exposure South
Total Parking Spaces 2
Garage true
Building
Lot Description Central Location, Recreation Nearby
Story 2
Foundation Concrete Perimeter
Sewer Public Sewer
Water Public
Others
Pets Allowed Cats OK, Dogs OK, Number Limit (Two), Yes With Restrictions
Restrictions Pets Allowed w/Rest.,Rentals Allowed
Ownership Freehold Strata
Security Features Security System,Smoke Detector(s)
Read Less Info
Want to know what your home might be worth? Contact us for a FREE valuation!

Our team is ready to help you sell your home for the highest possible price ASAP

GET MORE INFORMATION







